Alder Terrace - Apartment Living in Murfreesboro, TN
About
Welcome to Alder Terrace
2426 E Main Street Murfreesboro, TN 37127P: 855-698-0244 TTY: 711
F: 615-896-6535
Office Hours
Monday through Friday: 8:00 AM to 5:00 PM. Saturday and Sunday: Closed.
The lovely Alder Terrace apartment community is located in a charming residential neighborhood. We are a short distance from Middle Tennessee State University and downtown Murfreesboro, which means lots of shopping, delicious dining options, and coffee shops are just minutes away. Embrace an area rich in history and surrounded by museums and historical sites. Look at our Neighborhood map and find your way to Alder Terrace apartments in Murfreesboro, Tennessee.
Outside your front door, the Alder Terrace community in Murfreesboro, TN, embellishes a quaint setting with beautiful landscaping, a fruit orchard, and a community garden. Residents can access a shimmering saltwater pool, a large picnic area with grilling stations, a new wellness center, and a coinless laundry facility. You and your pets can enjoy all of the green space available in our pet-friendly community. With unsurpassed customer service, give us a call and let us take care of all your housing needs!
We have a wonderful two-bedroom apartment and three contemporary one-bedroom apartments for rent. Each home features vinyl hardwood floors, carpeted bedrooms, and mirrored closet doors. Meals prepared in an all-electric kitchen with a modern microwave and gorgeous wood cabinets are bound to make cooking more fun. Check out all the great amenities on our amenities page!
Check out our YouTube channel for full videos of apartments!
Floor Plans
1 Bedroom Floor Plan
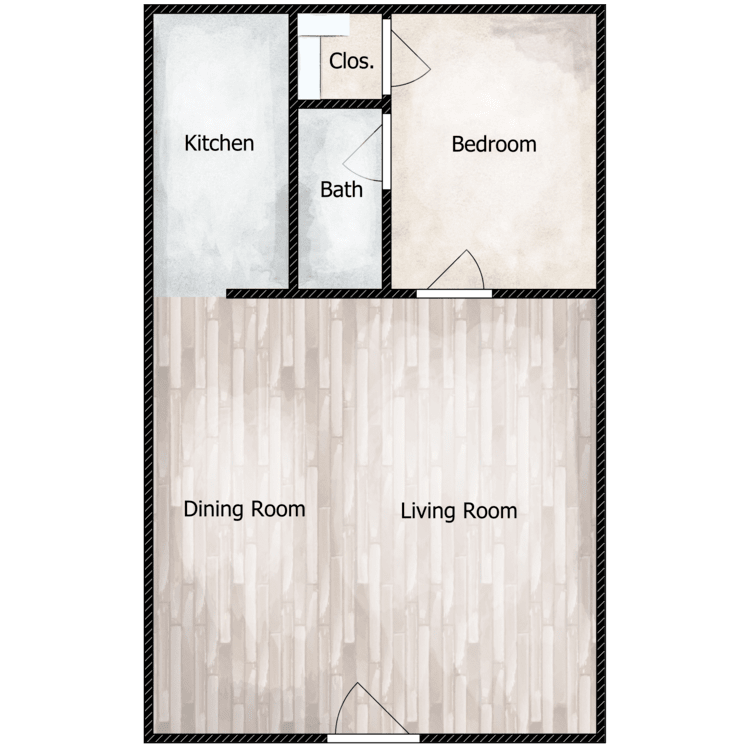
The Kirby
Details
- Beds: 1 Bedroom
- Baths: 1
- Square Feet: 500
- Rent: Call for details.
- Deposit: Call for details.
Floor Plan Amenities
- 2-Inch Wood-like Blinds
- All-electric Kitchen
- Cable Ready
- Carpeted Bedrooms
- Dishwasher
- Microwave
- Mirrored Closet Doors
- Vinyl Hardwood Floors in Living Areas
- Wood Cabinets
* In Select Apartment Homes
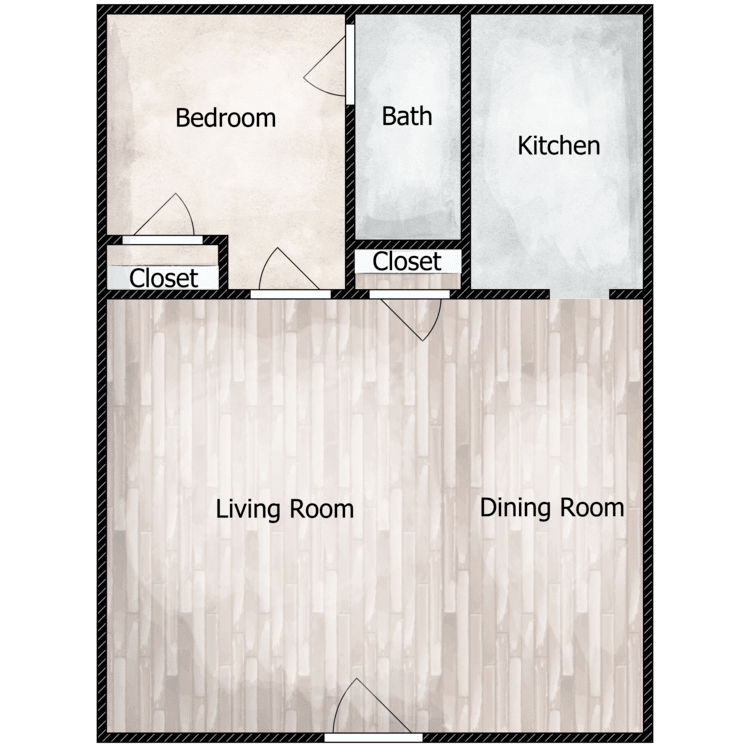
The Sam
Details
- Beds: 1 Bedroom
- Baths: 1
- Square Feet: 540
- Rent: Starting From $1251
- Deposit: Call for details.
Floor Plan Amenities
- 2-Inch Wood-like Blinds
- All-electric Kitchen
- Cable Ready
- Carpeted Bedrooms
- Microwave
- Mirrored Closet Doors
- Vinyl Hardwood Floors in Living Areas
* In Select Apartment Homes
Floor Plan Photos
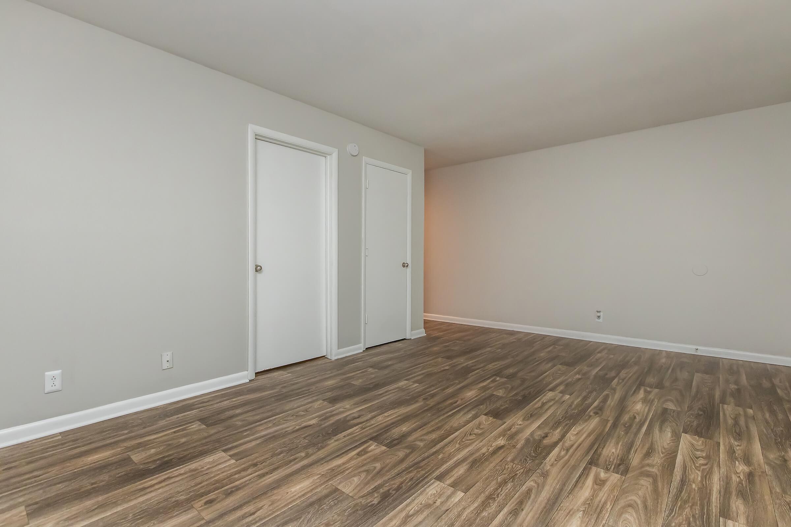
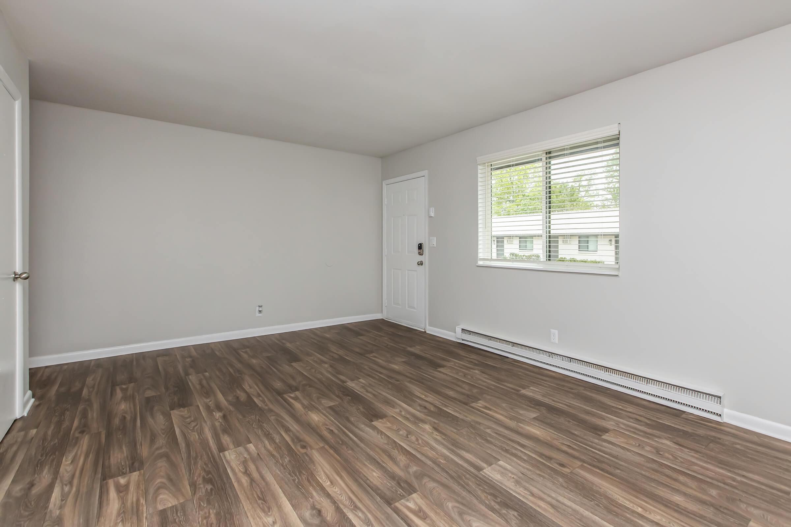
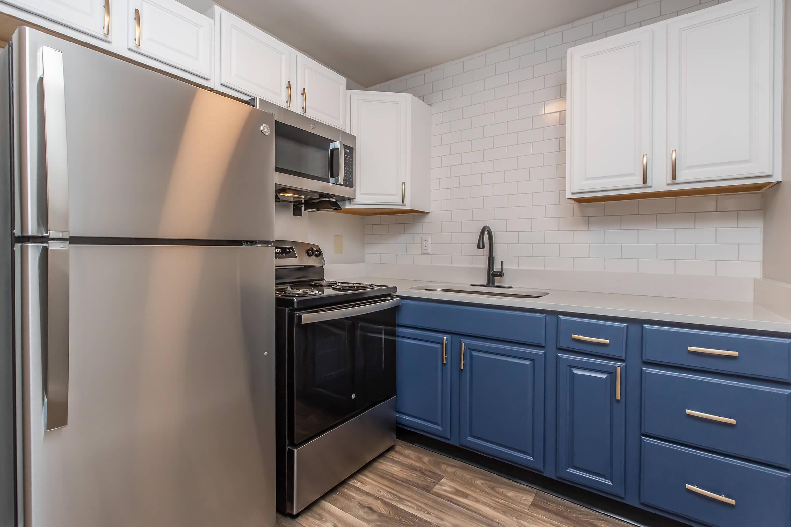
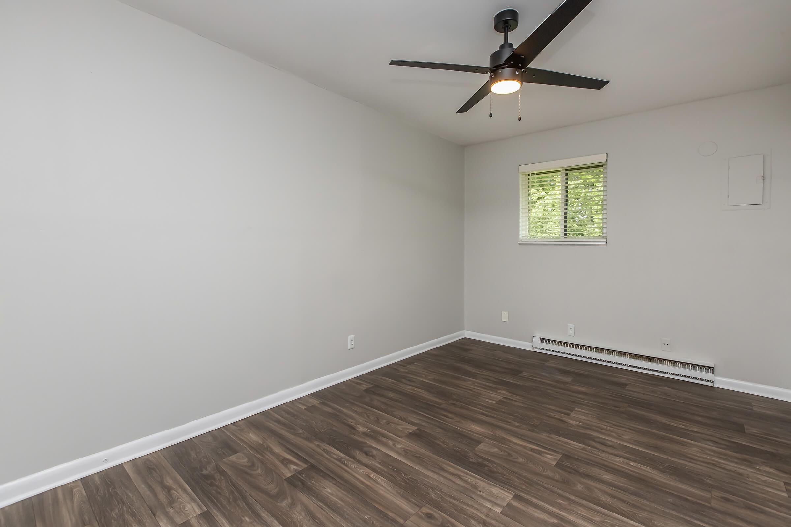
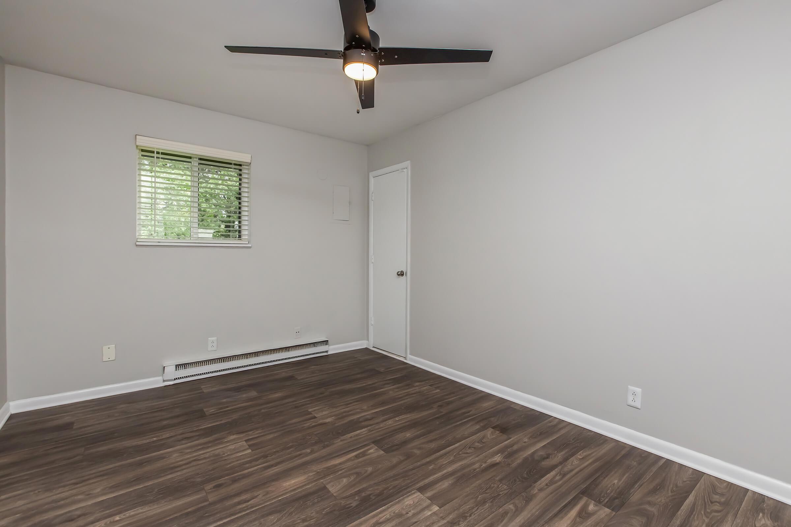
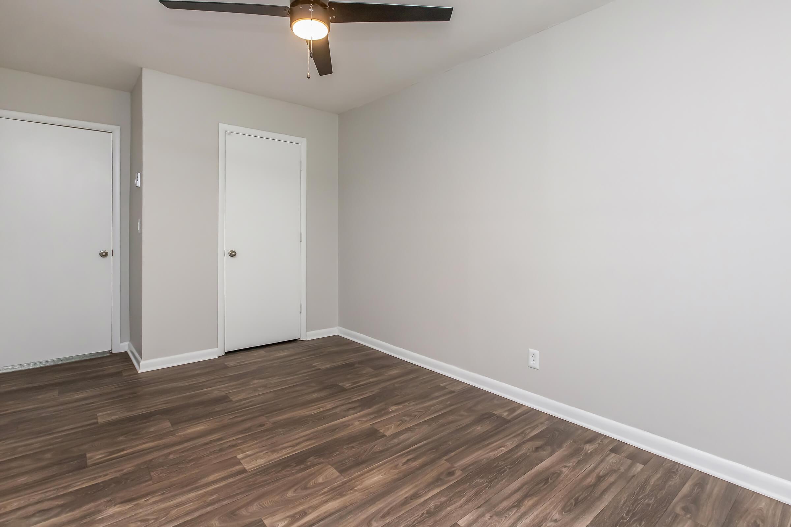
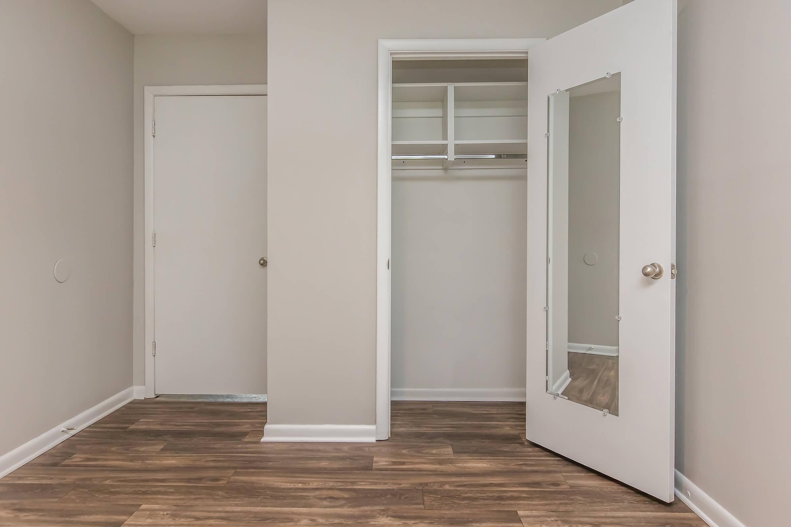
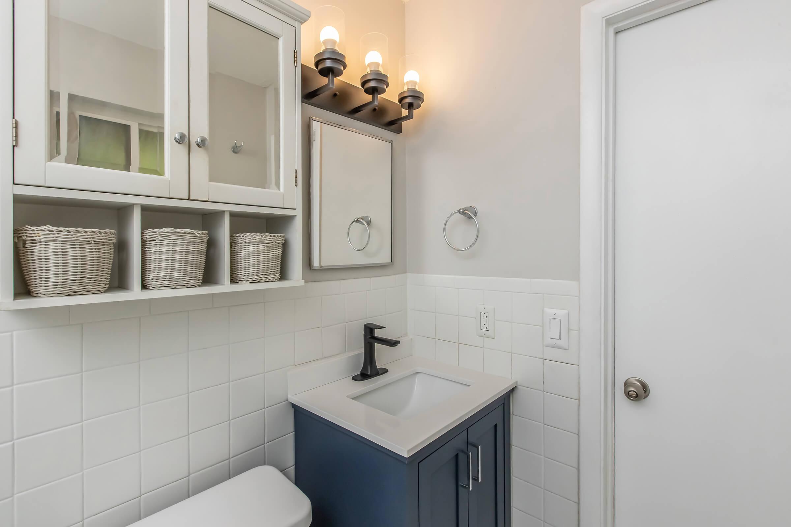
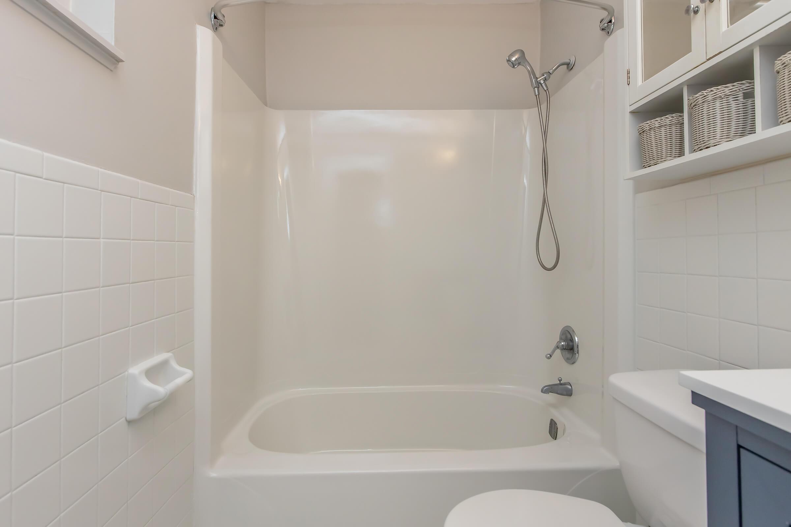
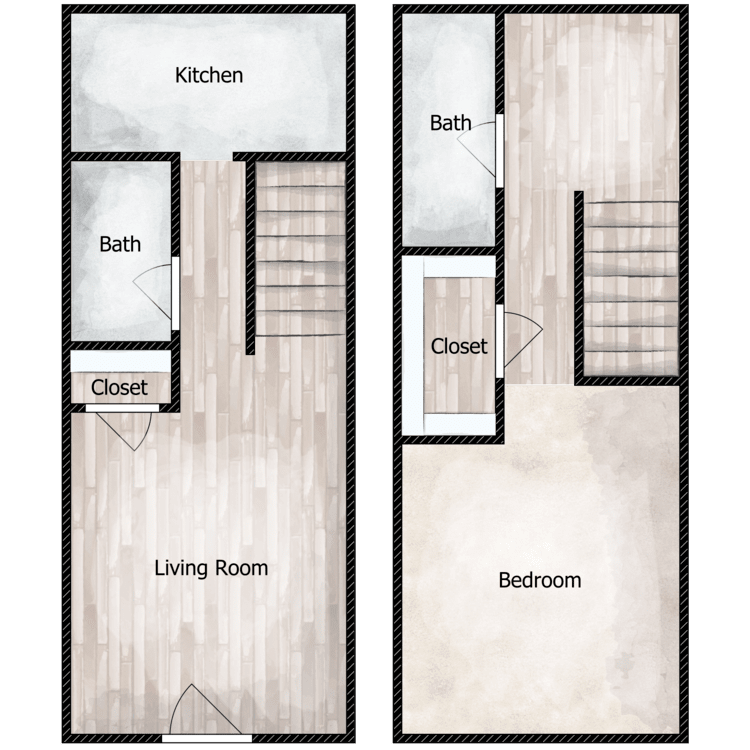
The Braxton
Details
- Beds: 1 Bedroom
- Baths: 1.5
- Square Feet: 650
- Rent: Call for details.
- Deposit: Call for details.
Floor Plan Amenities
- 2-Inch Wood-like Blinds
- All-electric Kitchen
- Cable Ready
- Carpeted Bedrooms
- Microwave
- Mirrored Closet Doors
- Vinyl Hardwood Floors in Living Areas
* In Select Apartment Homes
2 Bedroom Floor Plan
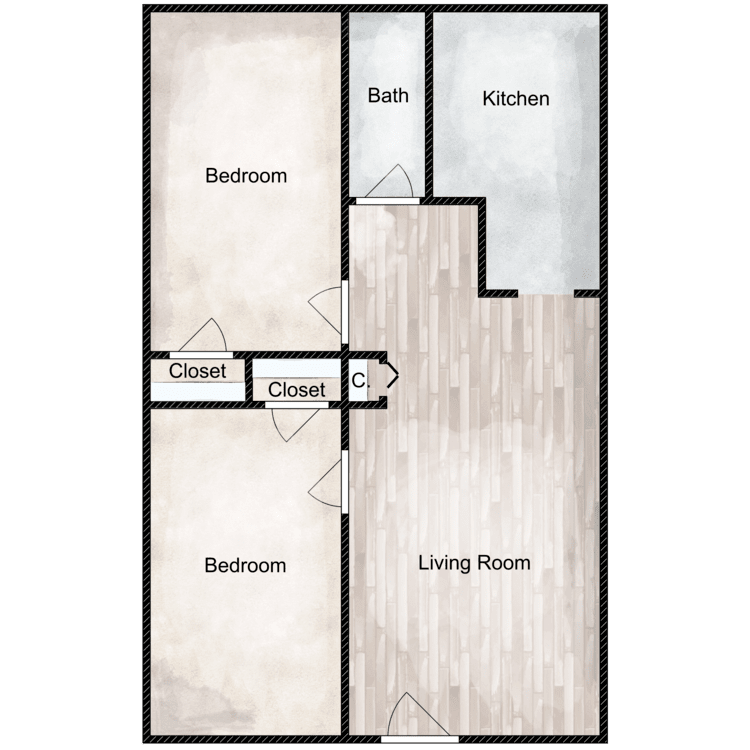
The Jerri
Details
- Beds: 2 Bedrooms
- Baths: 1
- Square Feet: 700
- Rent: Starting From $1204
- Deposit: Call for details.
Floor Plan Amenities
- 2-Inch Wood-like Blinds
- Cable Ready
- Carpeted Bedrooms
- Central Air Conditioning
- Microwave
- Vinyl Hardwood Floors in Living Areas
* In Select Apartment Homes
Floor Plan Photos
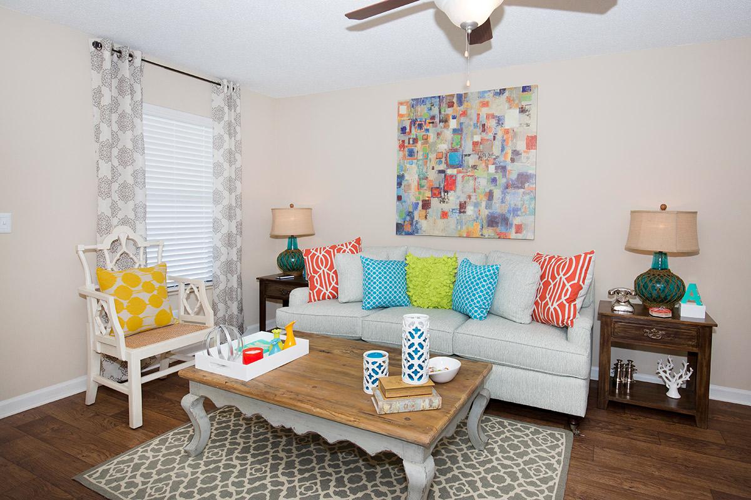
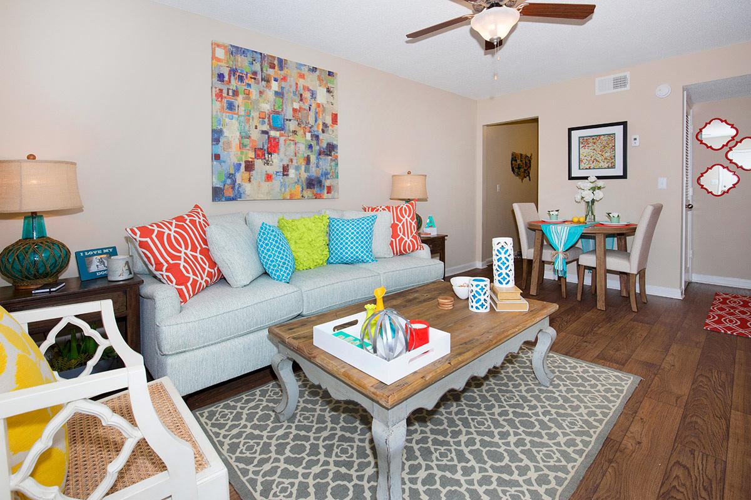
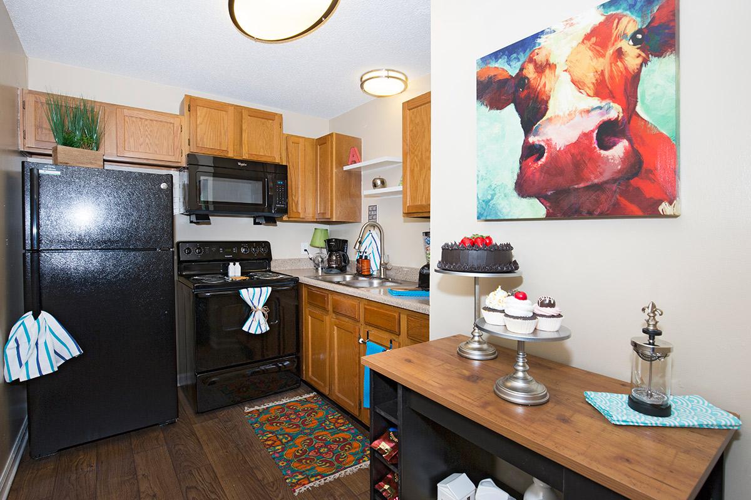
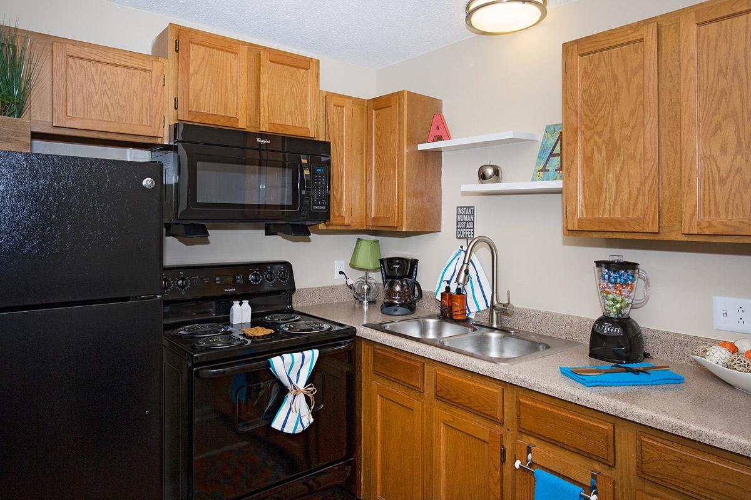
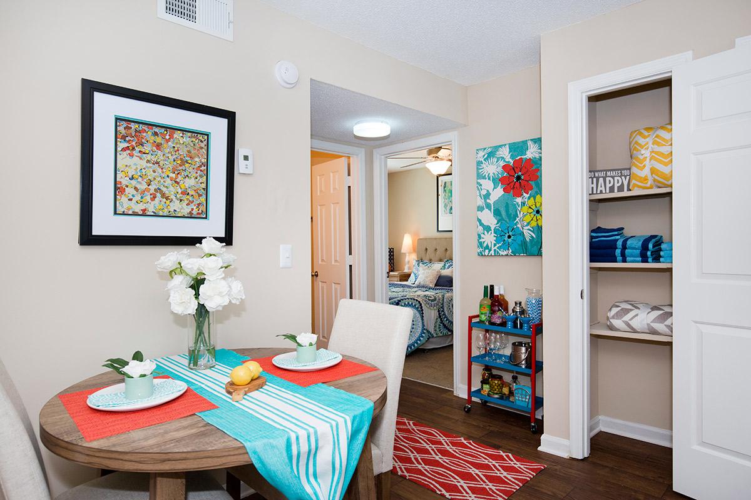
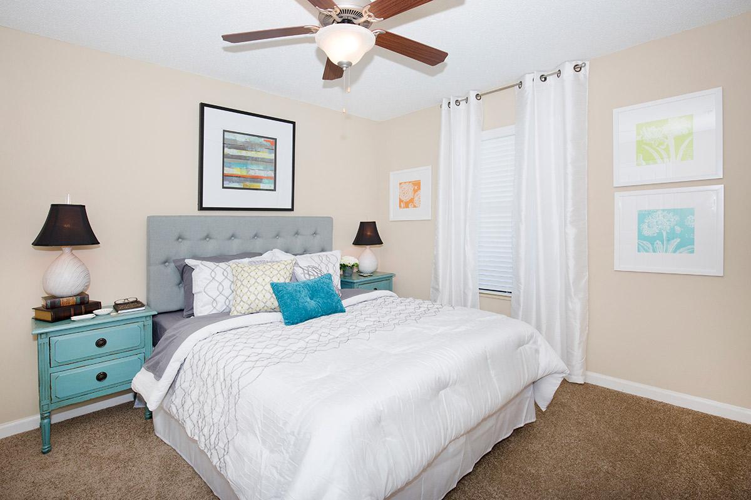
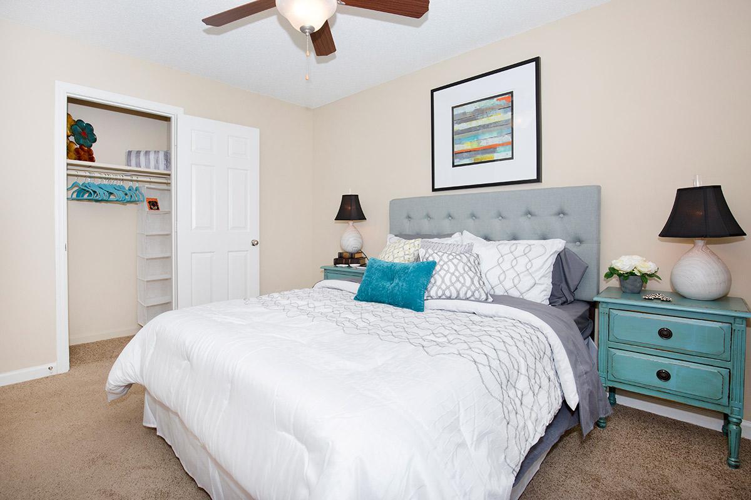
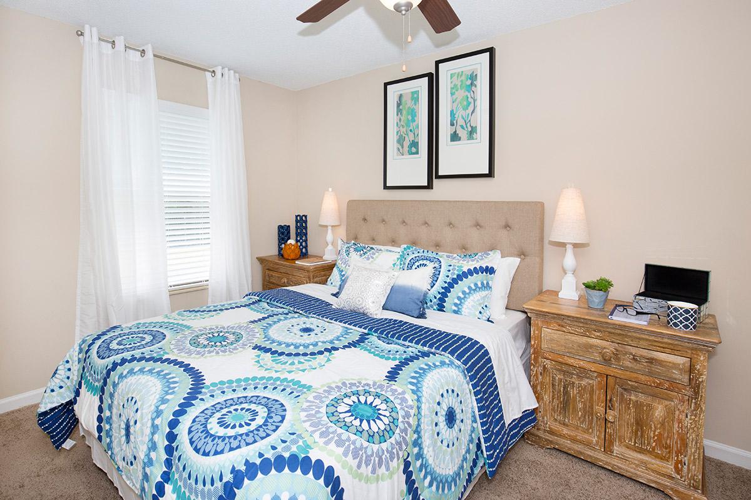
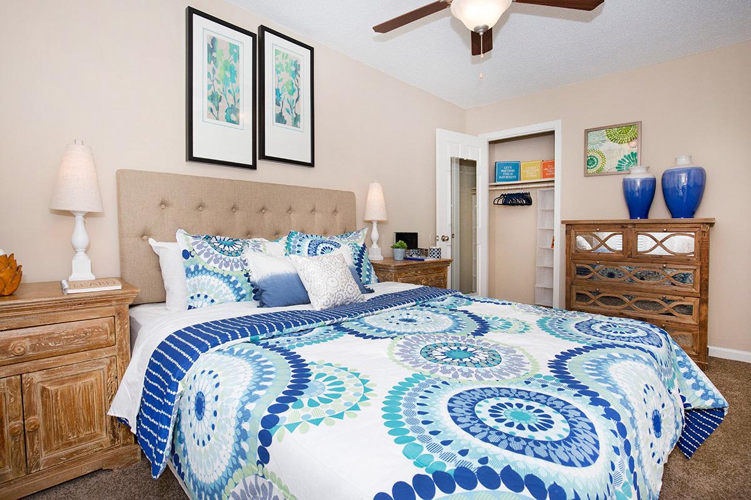
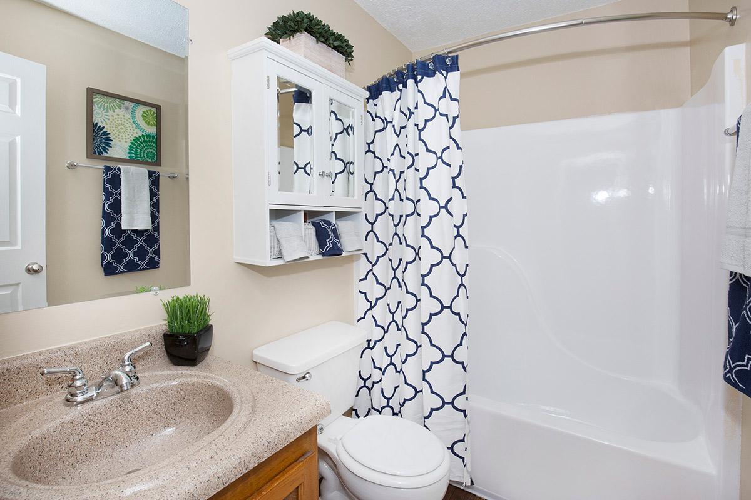
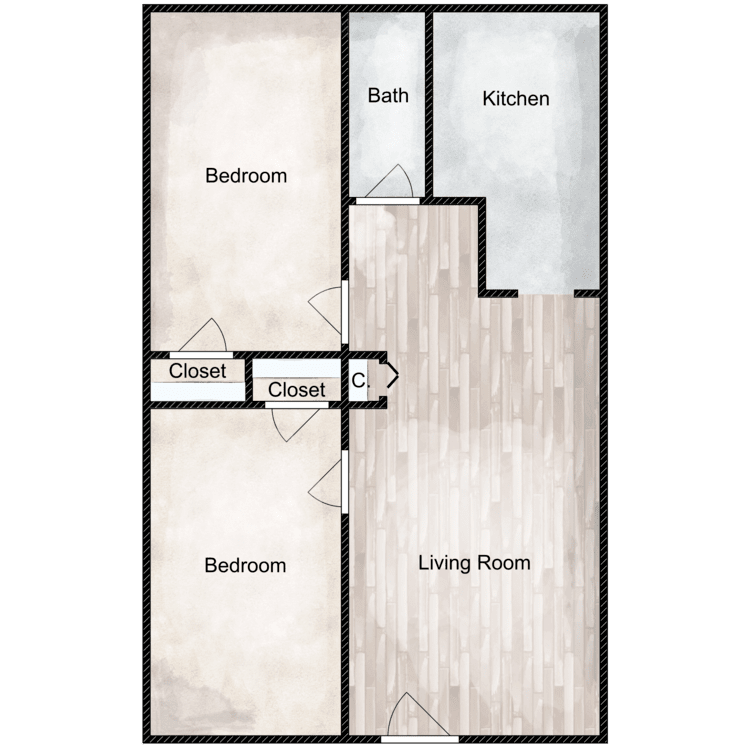
The Ann
Details
- Beds: 2 Bedrooms
- Baths: 1
- Square Feet: 700
- Rent: Starting From $1251
- Deposit: Call for details.
Floor Plan Amenities
- 2-Inch Wood-like Blinds
- All-electric Kitchen
- Cable Ready
- Microwave
- Refrigerator
- Vinyl Hardwood Floors in Living Areas
- Wall A/C
* In Select Apartment Homes
Pricing and Availability subject to change. Some or all apartments listed might be secured with holding fees and applications. Please contact the apartment community to make sure we have the current floor plan available.
Show Unit Location
Select a floor plan or bedroom count to view those units on the overhead view on the site map. If you need assistance finding a unit in a specific location please call us at 855-698-0244 TTY: 711.
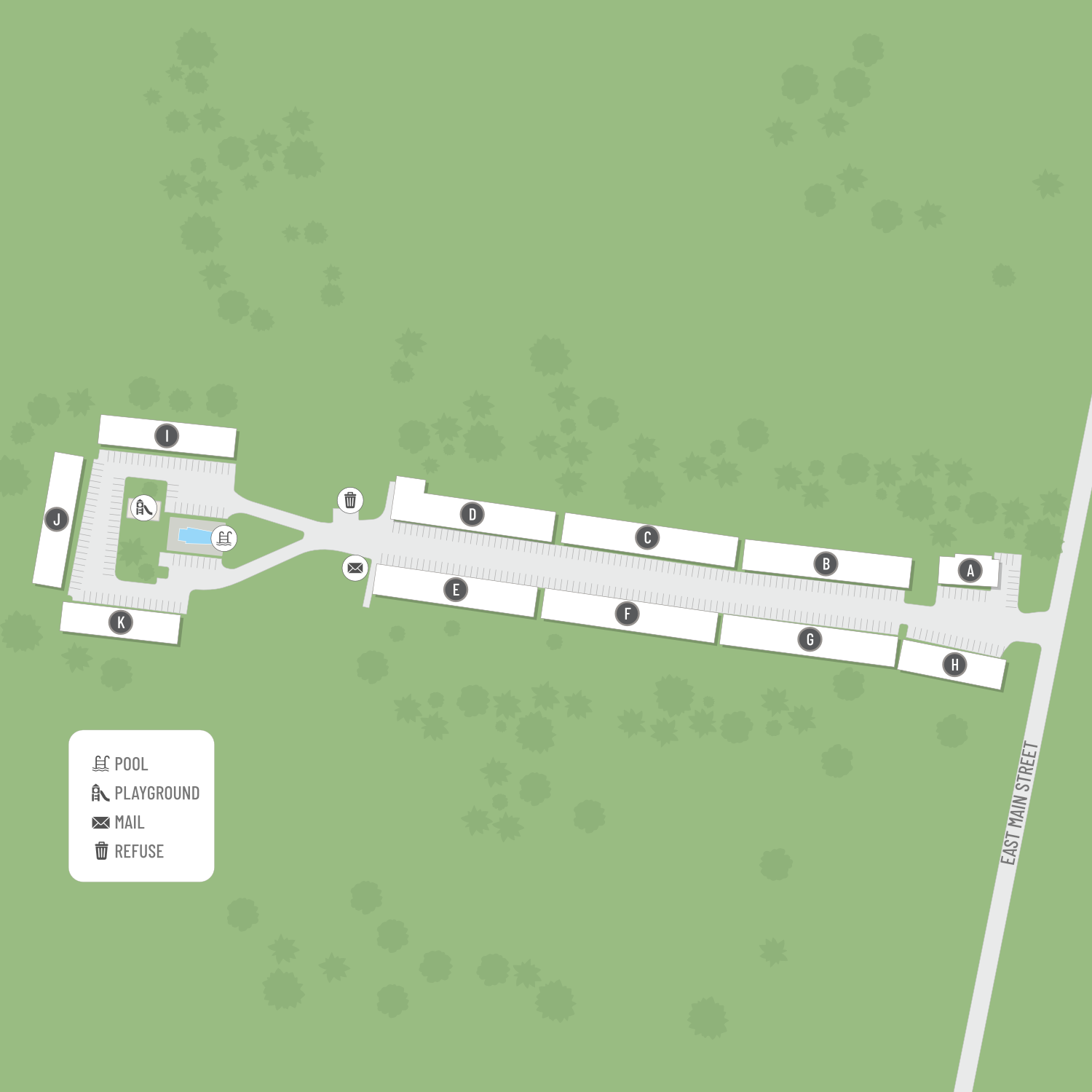
Amenities
Explore what your community has to offer
Community Amenities
- 24-Hour On-call Maintenance
- Beautiful Landscaping
- Coinless Laundry Facility
- Community Garden
- Copy & Fax Services Available
- Fruit Orchard
- Guest Parking
- High-speed Internet Access
- New Wellness Center
- On-site Professional and Friendly Management
- Picnic Area with Barbecue Grills
- Play Area
- Quaint Setting with lots of Green Space
- Shimmering Salt Water Pool
Apartment Amenities
- 2-Inch Wood-like Blinds
- All-electric Kitchen
- Cable Ready
- Carpeted Bedrooms
- Central Air Conditioning*
- Cottages, (first floor living with no overhead neighbors)*
- Dishwasher*
- Microwave
- Mirrored Closet Doors
- Spacious Study/Home Office*
- Townhomes*
- Vinyl Hardwood Floors in Living Areas
- Walk-in Closets*
- Wood Cabinets
* In Select Apartment Homes
Pet Policy
As avid animal lovers, we proudly welcome all sizes, shapes, and breeds. 2 pet maximum per apartment home. *Lessor reserves the right to reject certain breeds or pets determined to be aggressive regardless of breed. Pet Screening Made Simple<br> To help keep our community safe, happy, and pet-friendly, all current and future residents are required to complete a profile through PetScreening.com—even if there are no pets in the household. This simple step ensures all pets are properly registered and helps everyone stay informed about our pet and animal policies.<br> PetScreening allows us to verify pet information, maintain accurate records, and create a community where both residents and their furry companions can thrive. If you’re requesting a reasonable accommodation for an assistance animal, please complete an Assistance Animal profile and follow the request process through PetScreening.<br> We appreciate your partnership in helping us create a pet-positive environment for all.
Photos
1 Bed 1 Bath









2 Bed 1 Bath
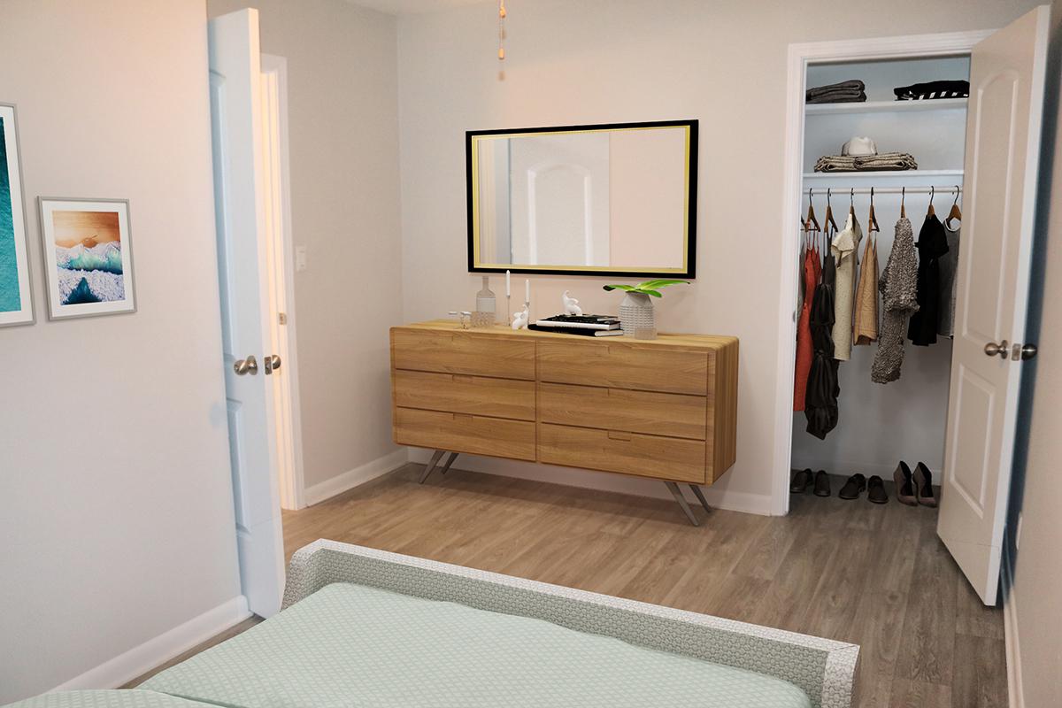
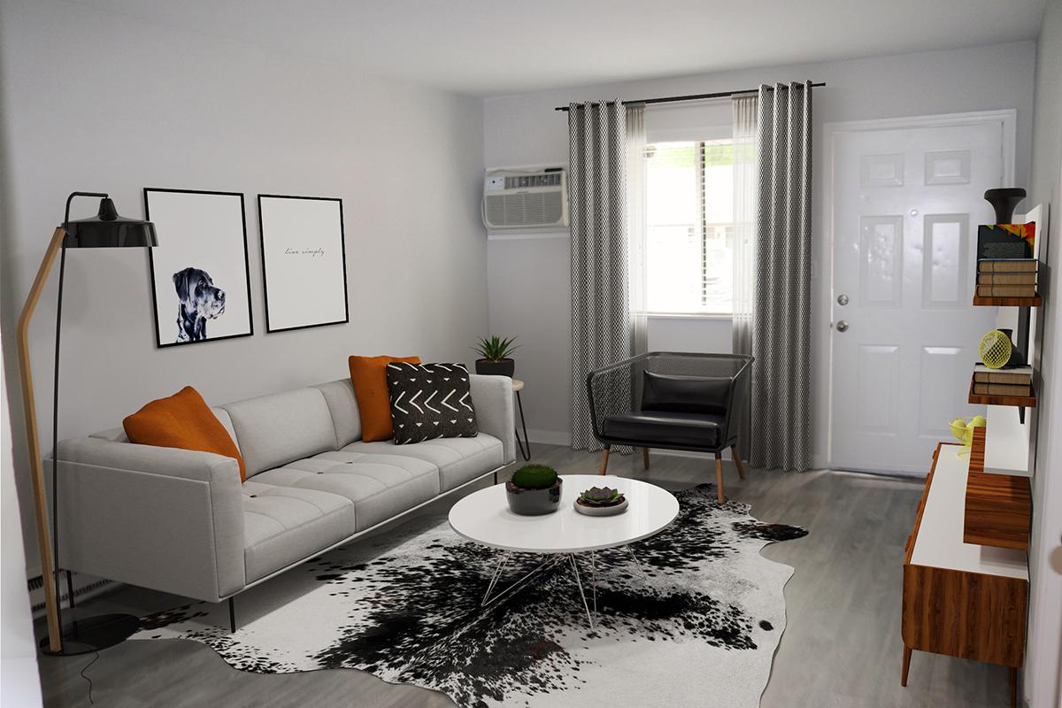
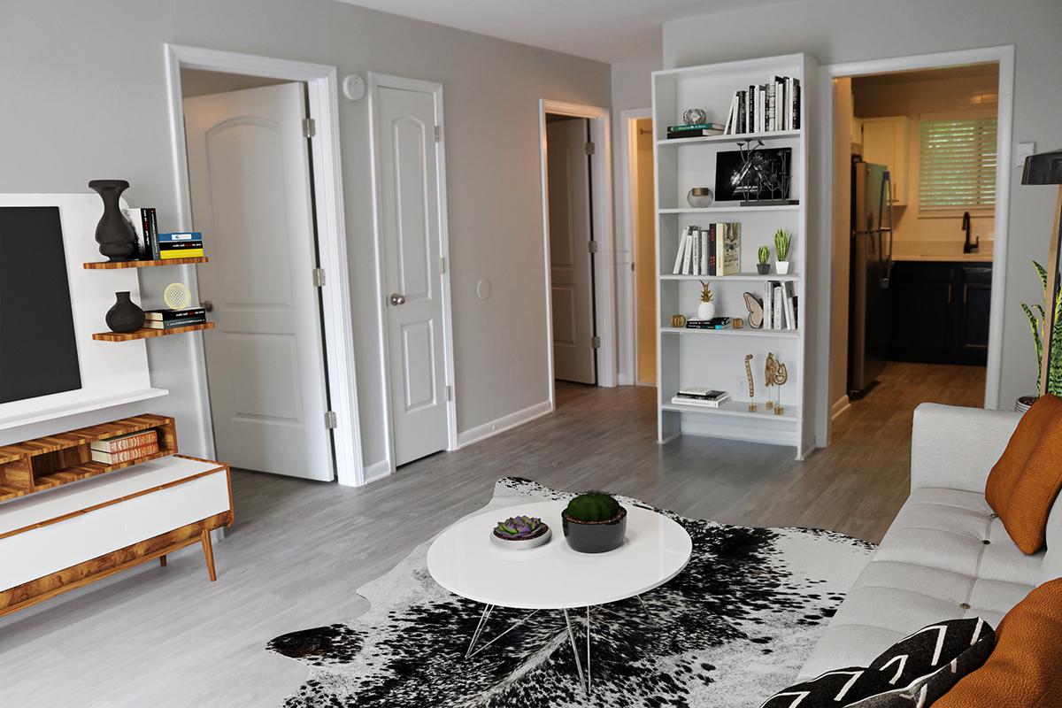
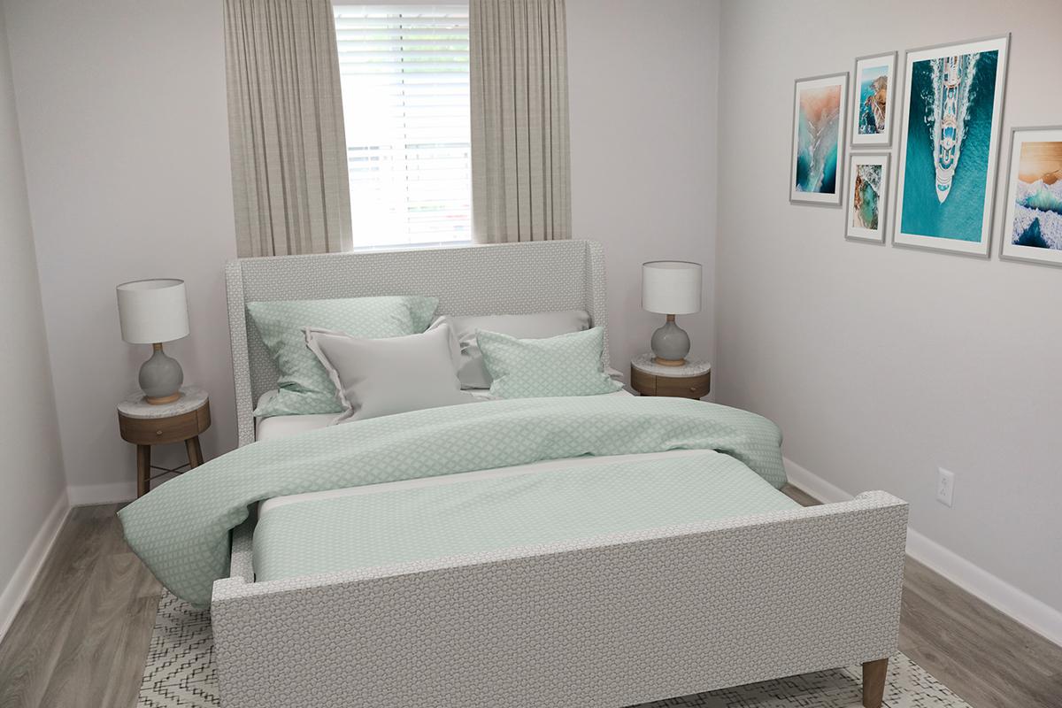
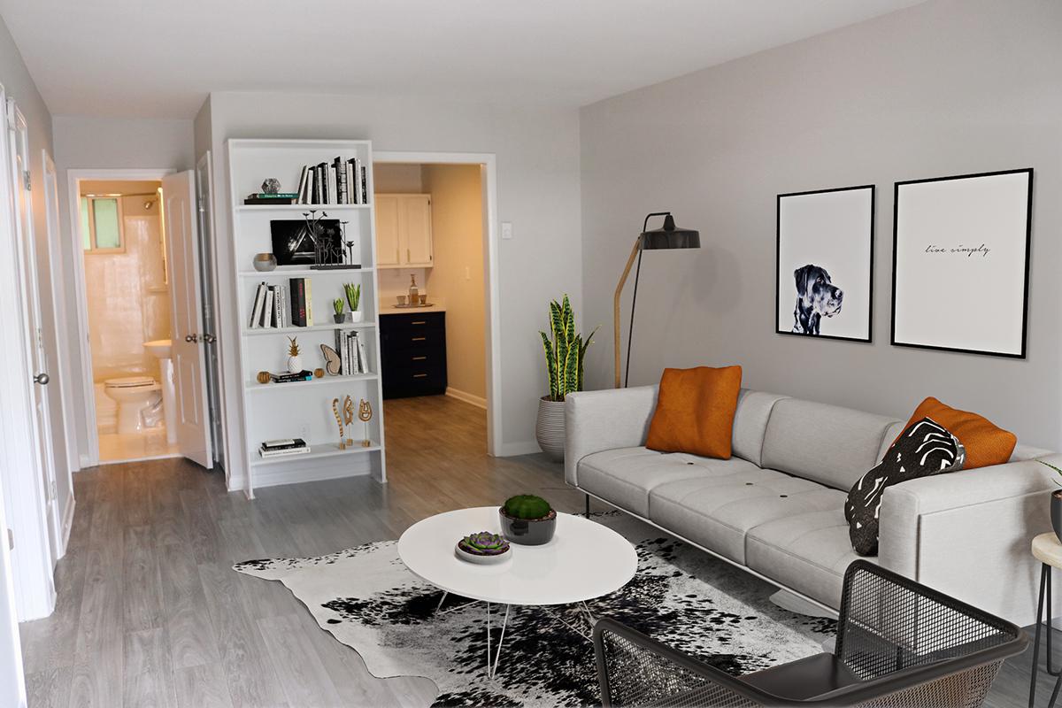
Interiors
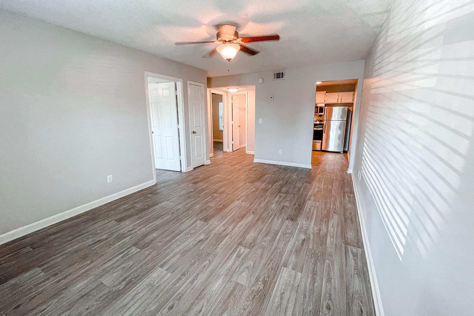
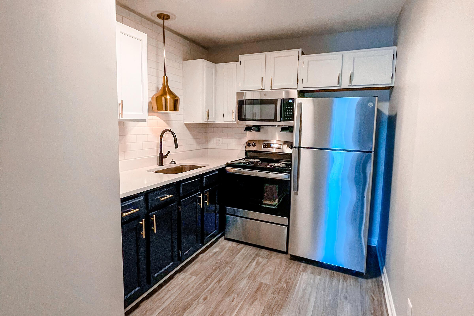

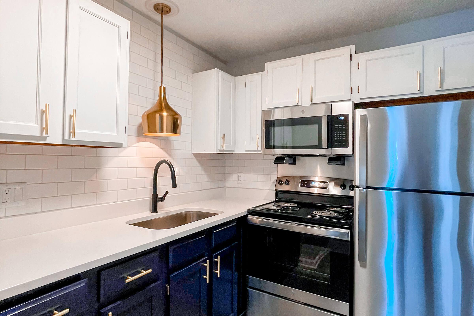
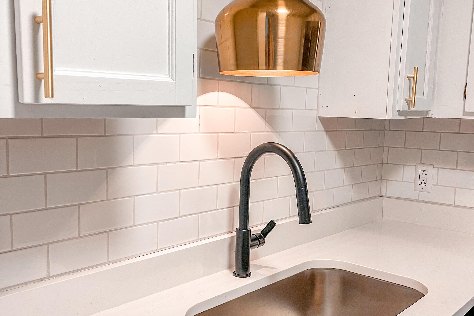
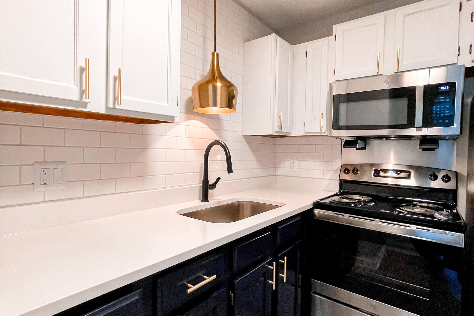
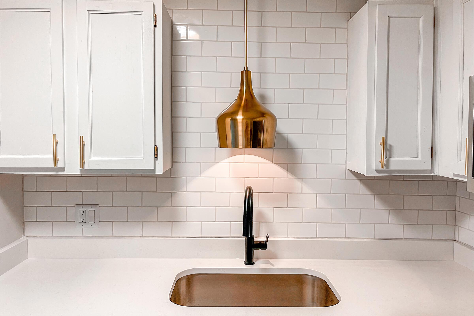
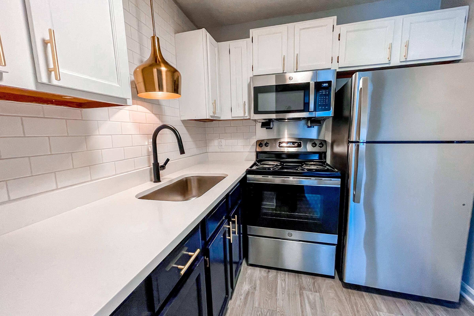
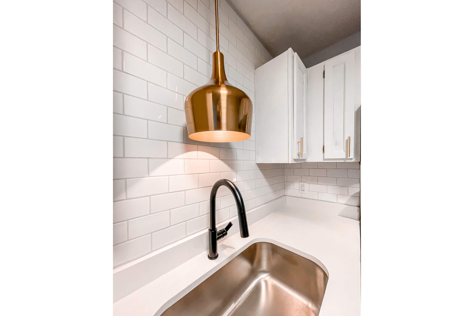
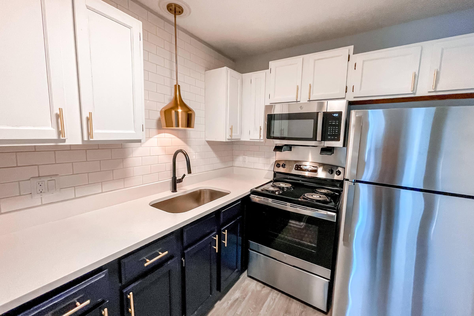
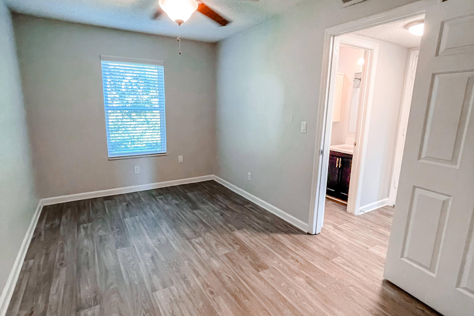
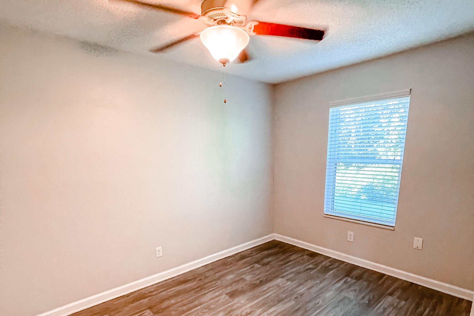
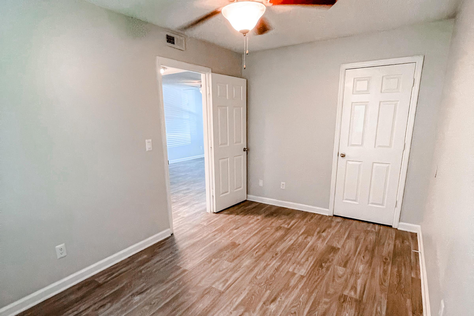
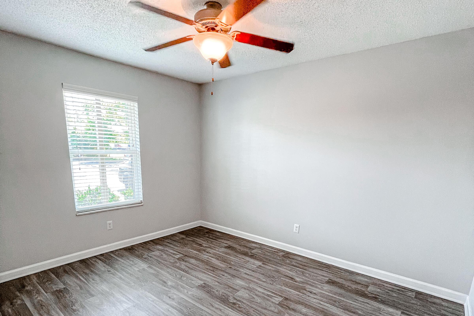
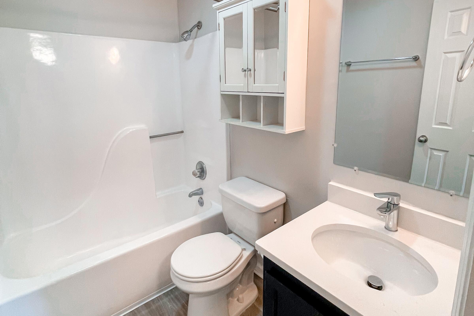
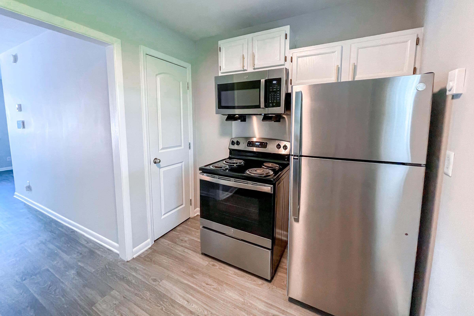
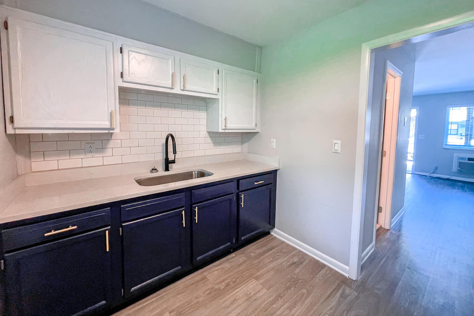
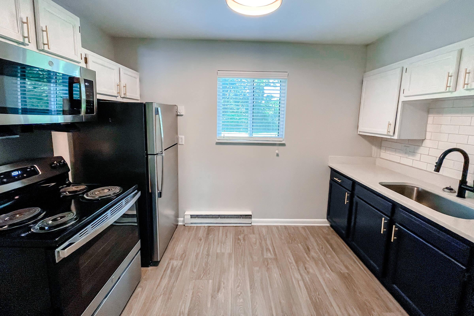
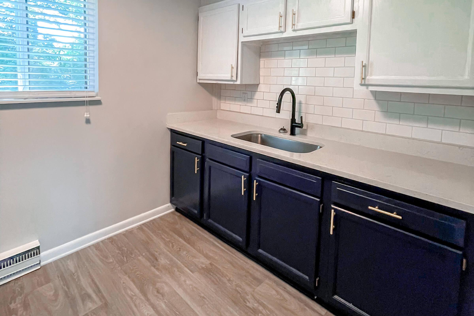
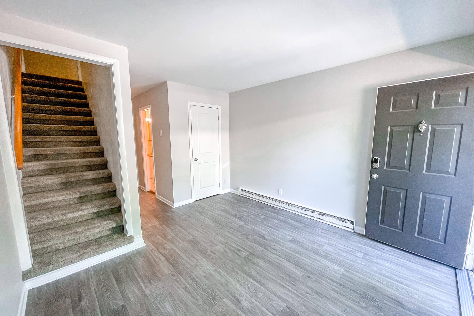
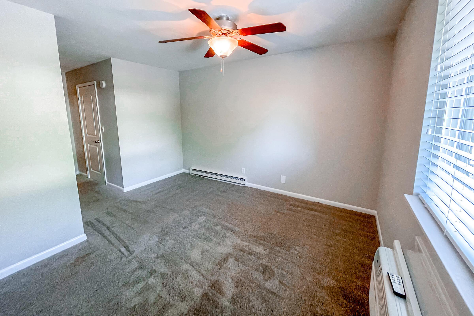
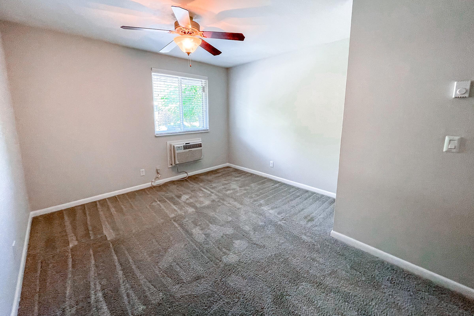
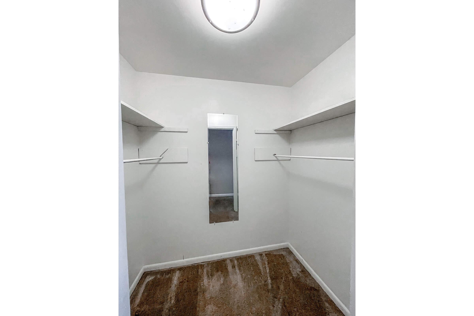
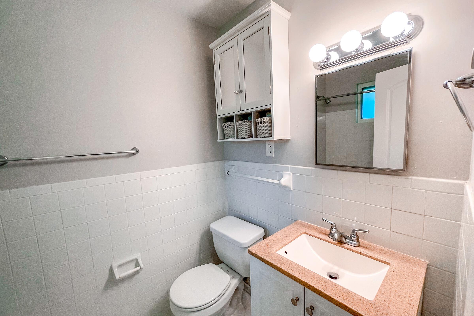
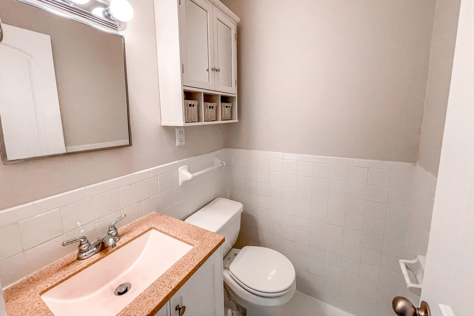
Amenities
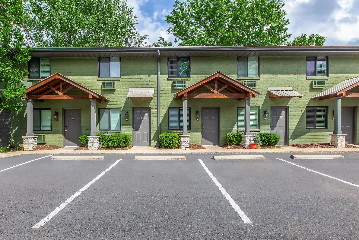
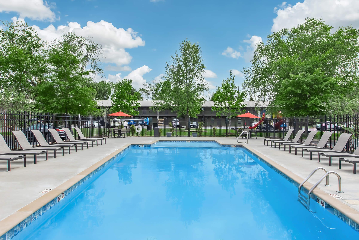
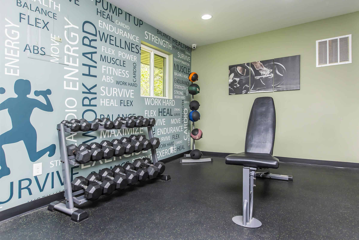
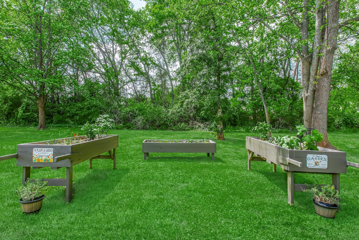
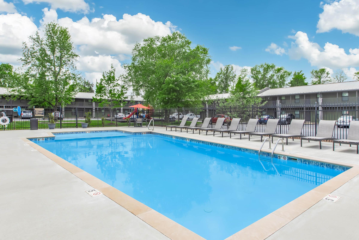
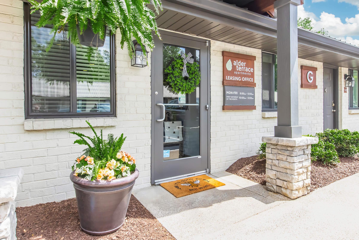
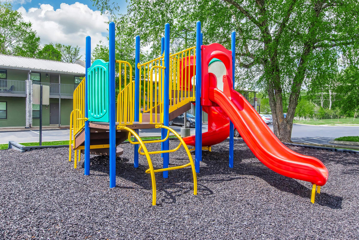
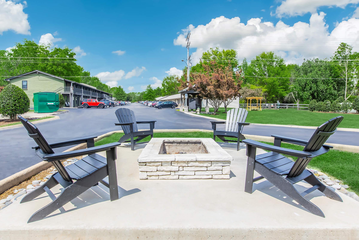
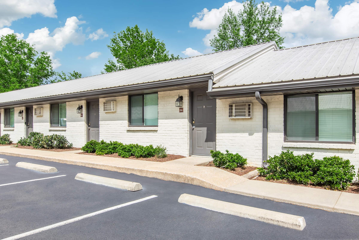
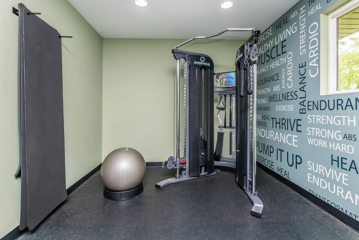
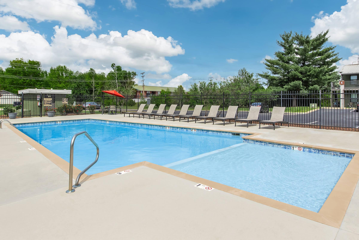
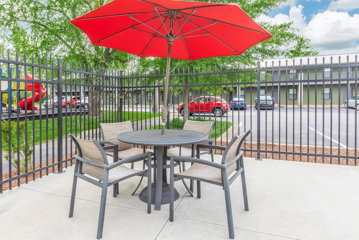
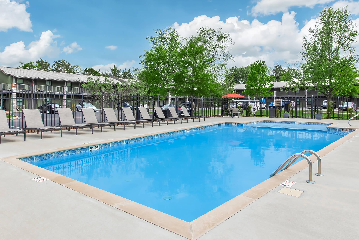
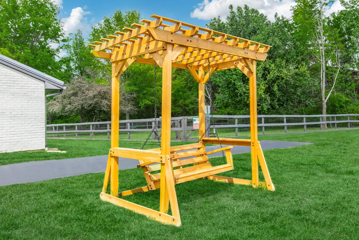
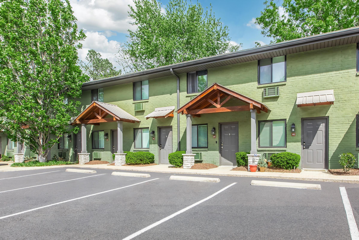
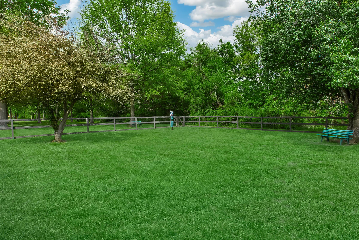
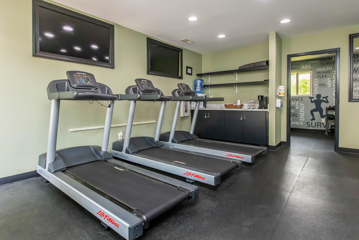
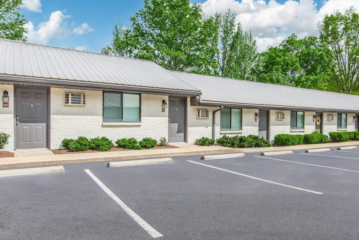
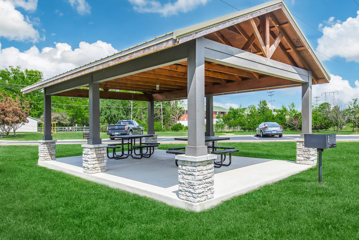
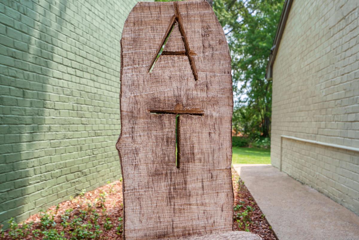
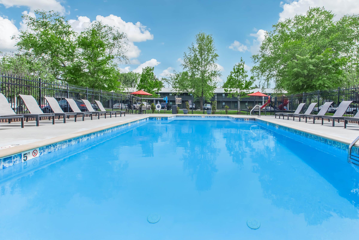
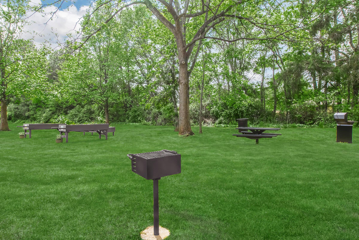
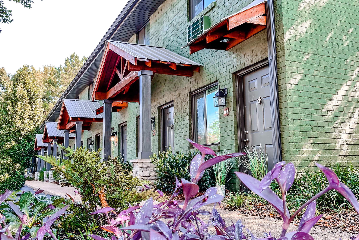
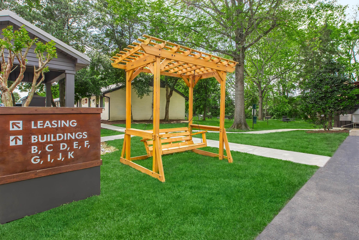
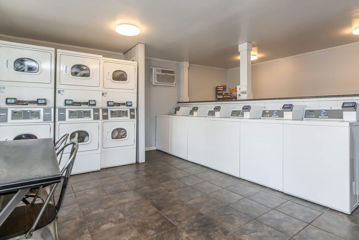
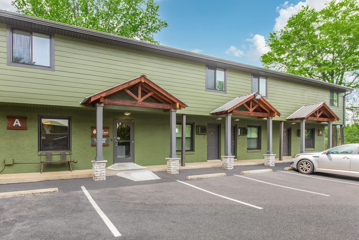
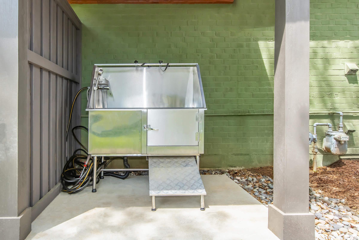
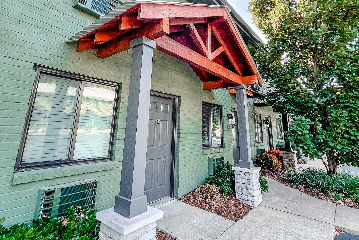
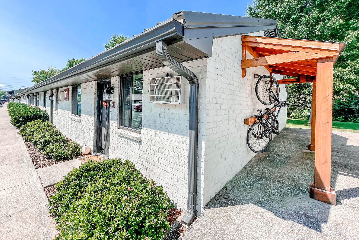
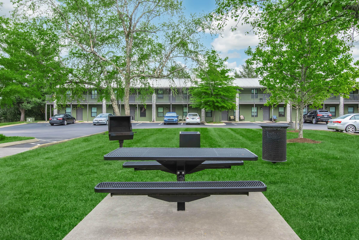
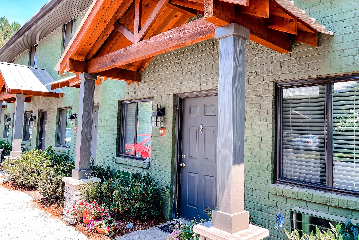
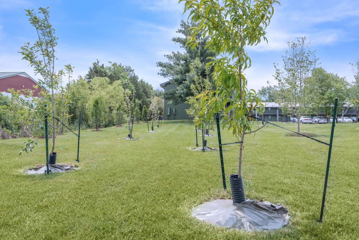

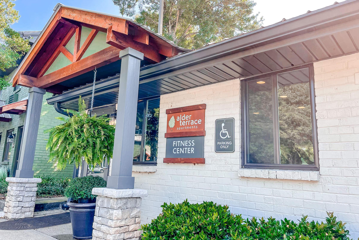
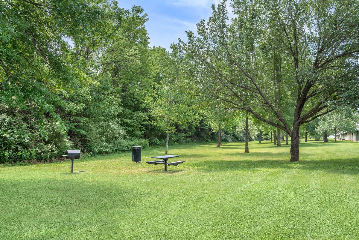
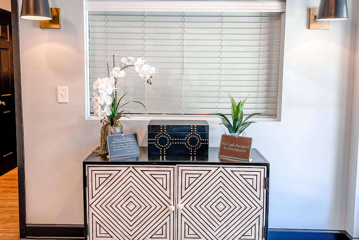
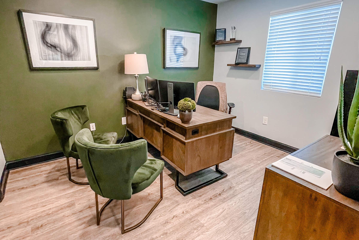
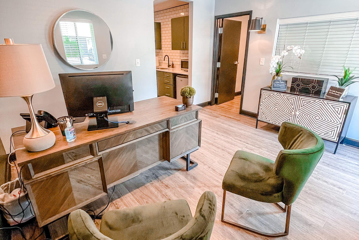
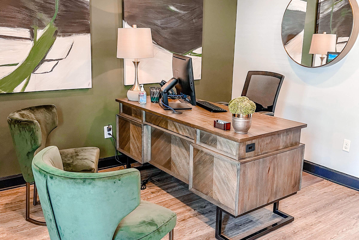
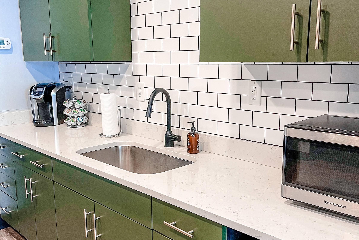
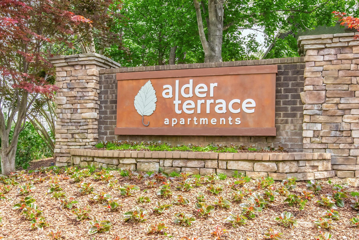
Neighborhood
Points of Interest
Alder Terrace
Located 2426 E Main Street Murfreesboro, TN 37127Bank
Cinema
Coffee Shop
Elementary School
Entertainment
Fast Food
Fitness Center
Grocery Store
High School
Hospital
Middle School
Museum
Park
Post Office
Preschool
Restaurant
Salons
Shopping
Shopping Center
University
Contact Us
Come in
and say hi
2426 E Main Street
Murfreesboro,
TN
37127
Phone Number:
855-698-0244
TTY: 711
Fax: 615-896-6535
Office Hours
Monday through Friday: 8:00 AM to 5:00 PM. Saturday and Sunday: Closed.